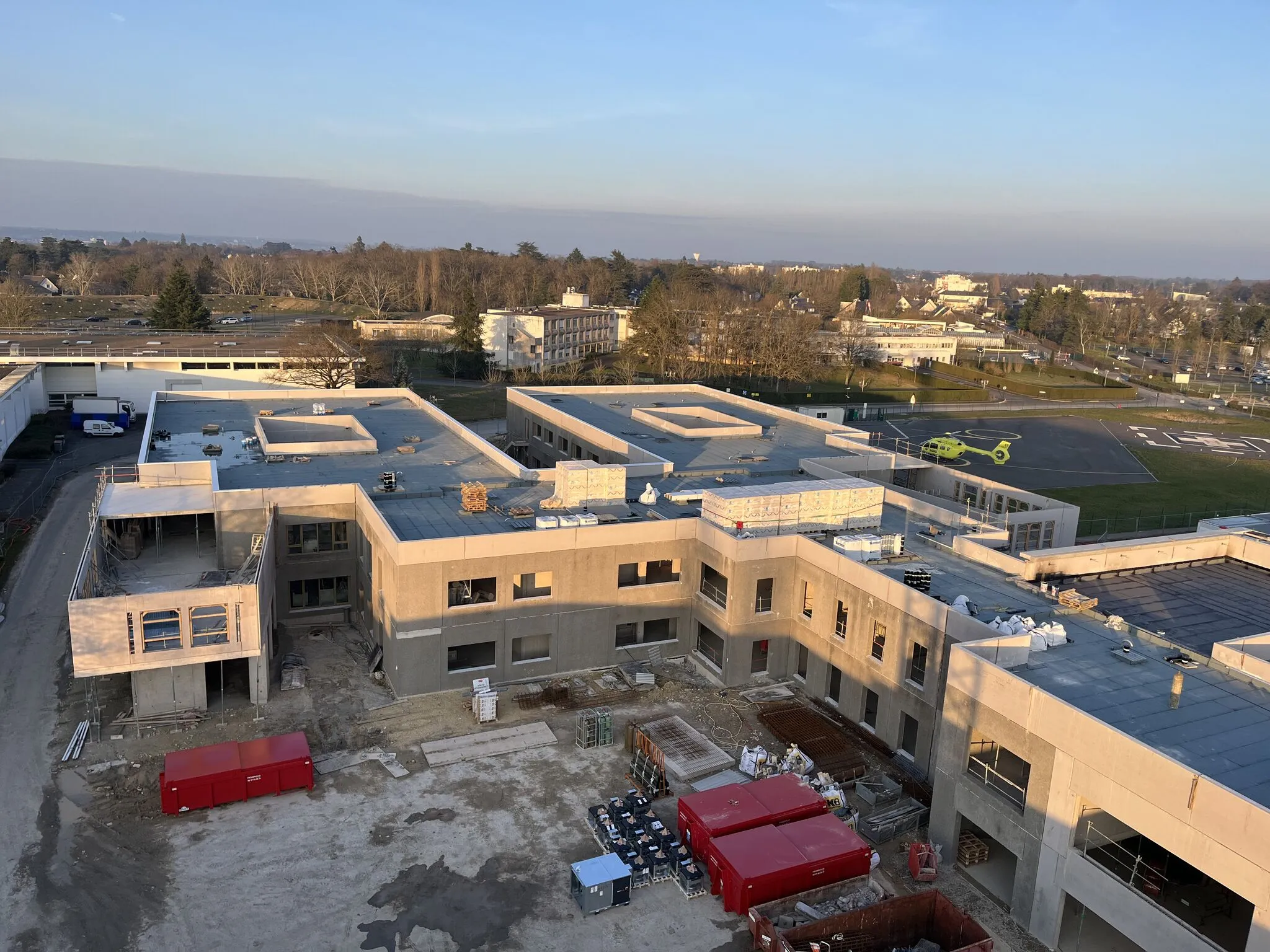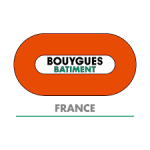
Chambray les Tours Psychiatric Hospital
France’s first wood-based concrete hospital.
By the end of 2025, the 13,000 m² Nouvel Hôpital Psychiatrique de Tours will house all the CHRU’s adult, adolescent and specialist psychiatric units. With a capacity of 170 beds divided into 10 units, it embodies a new approach to care, focused on the well-being of patients and nursing staff alike.
A low-carbon healthcare project
At a cost of €80 million, the project is aiming for BBCA Excellent certification, a first for a hospital in France. The architecture, entrusted to Sextant Architecture, favors natural light and connections with patios and outdoor spaces, to create a care setting on a human scale.
Environmental performance is based on :
- 8,000 m² of prefabricated wood-based concrete facades, produced by Spurgin in Mignières (28),
- a wood-based concrete complex for the lower slab (4,000 m², -50% carbon footprint),
- a biomass-fired district heating network,
- a high-performance envelope (thermal inertia, summer comfort, insulation, acoustics).
The role of TimberROC® wood-based concrete
This project marks a milestone: for the first time, wood-based concrete is being used on a large scale in a hospital.
- 95% of the exterior walls are made of wood-based concrete, providing load-bearing capacity, insulation and interior comfort.
- The panels, prefabricated to measure, integrate the openings and are delivered just-in-time, guaranteeing a rapid, controlled worksite.
- The system reduces installation effort, improves safety and provides a high-quality finish.
Key points of the project
Floor area
13000m² including 8000m² of wood-based concrete walls
Capacity
170 beds – 10 units
Site delivery
End December 2025
Location
Chambray-les-Tours (37)

The installation isn’t really longer,” says Sébastien Clément, site manager at BBCSO. “Since the panels made of plant-based aggregates are already solid, they don’t need to be filled with concrete like traditional precast walls. However, they require greater precision during installation because once they’re fixed to the ground with adhesive mortar, they can no longer be adjusted. They are then coated with a single-layer render

Sébastien Clément
Site Manager, Bouygues Bâtiment Centre Sud Ouest
Do you have a project ?
Contact us and we’ll get back to you as soon as possible.